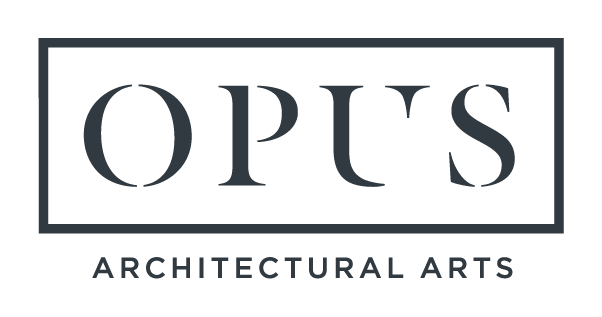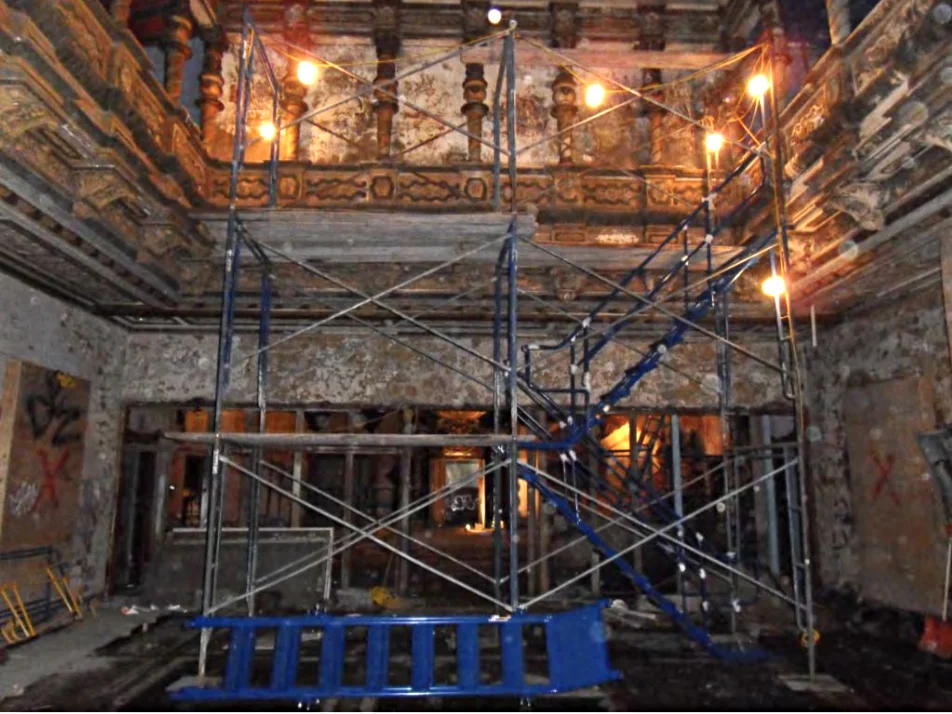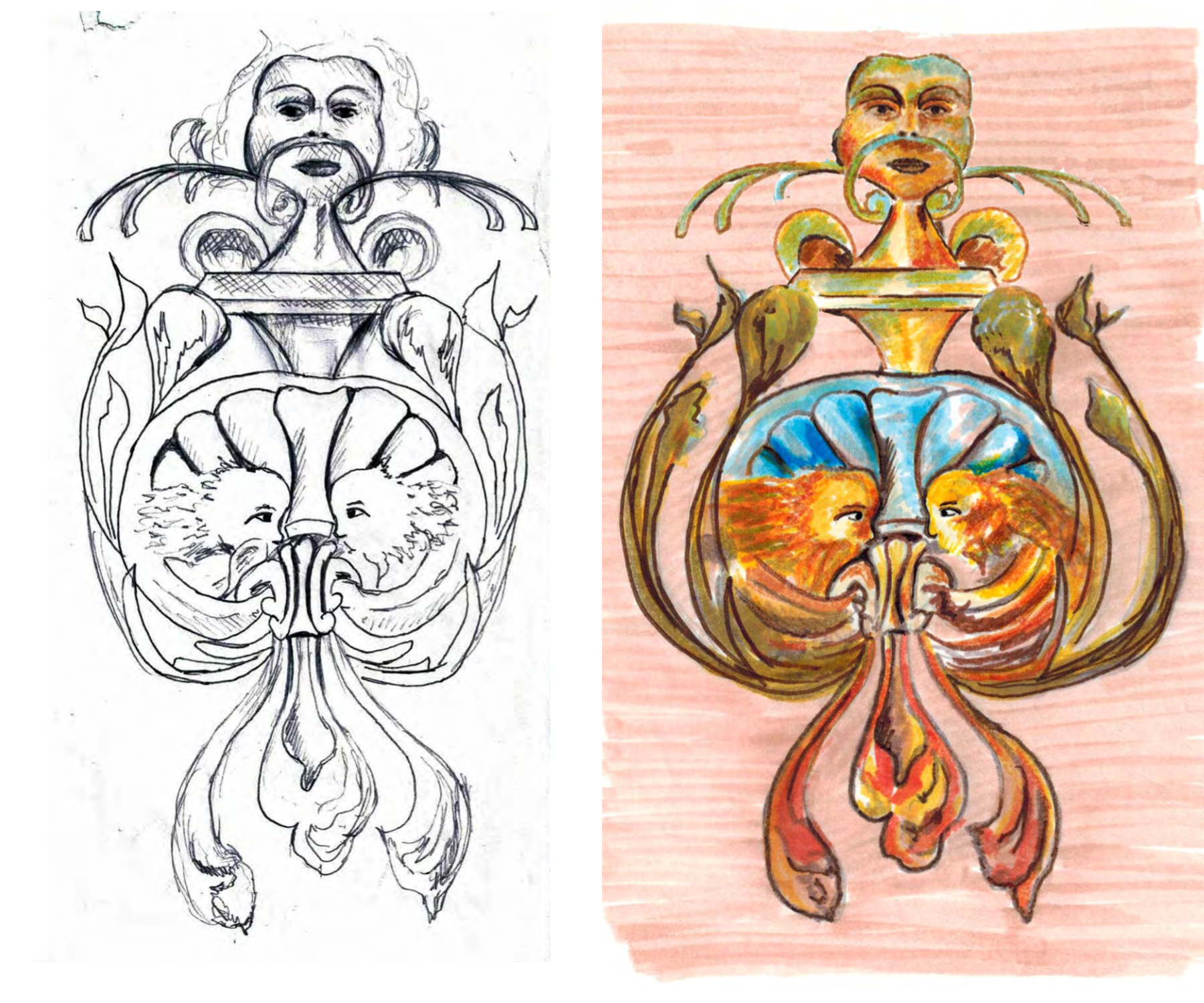RKO KEITH THEATRE, FLUSHING
Once one of the most celebrated movie palaces of New York City, the RKO Keith Theatre in the Flushing section of Queens, is only a ghost of its former self. Since the interior was struck by vandalism in the late eighties, it has been sought after by preservationists to renovate and reuse it, to honor its’ storied past and once again become a vital part of the community.
Now, the former theatre will be re-developed into a 16-story mixed-use condominium. Thankfully the former lobby while being a designated Interior Landmark, will adaptively be reused as the main entrance to the new residential units. After countless years, this beautiful foyer will be once again visible to the public.
“Ms. Quartin is a highly qualified, hands-on architectural conservator who is well equipped to work on a variety of historic artifacts and materials. Her company Opus has worked on various projects designed by AYON Studio for which they have successfully performed a variety of tasks, including stabilization and cleaning of mosaic floors at a historic house, localized stone repairs on a limestone porch at the entrance of a loft building, as well as documentation, historic paint analysis and restoration planning for a polychromatic mural at a former movie house. Opus’s team is practical and thorough; and understands how to approach and appropriately address the challenges of historic preservation projects. We are always happy to recommend Opus to our clients knowing that their work is always impressive and cost effective, and that their charm and diligence never disappoints.”
- Angel Ayon, AYON Studio Architecture and Preservation
SCOPE OF WORK
Opus performed the conservation work of these six murals at the upper level of the wall between the former ticket lobby and the grand foyer.
MURAL DETAIL
The on-site assessment to determine the nature and condition of the existing murals included pigment type, colors, and installation techniques. Opus prepared an existing conditions report summarizing the findings and making recommendations for the restoration of the existing murals.
THEN / NOW
Archival photograph taken circa 1984, depicting original 1927 murals (left). Documentation photograph of current existing conditions of murals (right).
IN PROGRESS
Pipe scaffolding and temporary lighting for mural survey and sample collections.
RENDERINGS
Renderings of one of the two mural motifs, found throughout the six murals. Some aspects of the motifs were taken from historical references and then highly stylized with the addition of more fantastical elements typical of theatre design at the time. Motif B‐Face, line drawing (left). Motif B‐Face, color rendering (right).






